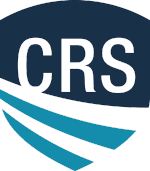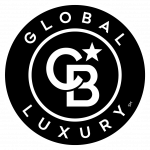


Listing Courtesy of: OUTER BANKS ASSOCIATION OF REALTORS / Coldwell Banker Seaside Realty / Emily Bray - Contact: C: 252-412-5991
912 Console Lane Kill Devil Hills, NC 27948
Active (244 Days)
$825,000 (USD)
Description
MLS #:
130418
130418
Taxes
$3,592(2024)
$3,592(2024)
Lot Size
7,405 SQFT
7,405 SQFT
Type
Single-Family Home
Single-Family Home
Building Name
Coastal Unwind
Coastal Unwind
Year Built
2023
2023
Style
Saltbox
Saltbox
County
Dare County
Dare County
Listed By
Emily Bray, Coldwell Banker Seaside Realty, Contact: C: 252-412-5991
Source
OUTER BANKS ASSOCIATION OF REALTORS
Last checked Nov 7 2025 at 1:21 PM GMT-0400
OUTER BANKS ASSOCIATION OF REALTORS
Last checked Nov 7 2025 at 1:21 PM GMT-0400
Bathroom Details
Interior Features
- All Window Treatments
- Dryer Connection
- Ice Maker Connection
- Washer Connection
- Cathedral Ceiling(s)
- Walk In Closet
- Attic
- Electric Fireplace
Subdivision
- Wright's Shores
Lot Information
- Cul-De-Sac
- Level
Property Features
- Foundation: Piling
Heating and Cooling
- Central
- Heat Pump
Flooring
- Carpet
- Ceramic Tile
- Marble
- Engineered Wood
Exterior Features
- Vinyl
- Roof: Asphalt/Fiber Shingle
Utility Information
- Sewer: Private Septic
Garage
- Carport
Parking
- Off Street
- Paved
- Under
Living Area
- 2,329 sqft
Additional Information: Seaside Realty | C: 252-412-5991
Location
Disclaimer: Copyright 2025 Outer Banks Association of Realtors. All rights reserved. This information is deemed reliable, but not guaranteed. The information being provided is for consumers’ personal, non-commercial use and may not be used for any purpose other than to identify prospective properties consumers may be interested in purchasing. Data last updated 11/7/25 05:21








Enjoy the unique IN-LAW SUITE / Flex Space, complete with a kitchenette (farm sink, fridge, dishwasher, microwave), private washer/dryer hookup behind a custom barn door, and open living area—ideal for guests or rental income. Sold FULLY FURNISHED, this home is truly turnkey.
Step inside to find gorgeous hardwood floors, a bright open living area with a sleek inlaid electric fireplace, and a chef-inspired kitchen featuring quartz countertops, stainless steel appliances, upgraded cabinets, and designer lighting.
The primary suite boasts a tray ceiling, oversized walk-in closet with custom wood shelving, and a spa-style ensuite bath with marble shower, marble flooring, and quartz countertops. Upstairs, two additional bedrooms share a Jack and Jill bathroom, and the WALK-IN ATTIC offers expansion potential for additional living space or storage.
Enjoy outdoor living at its finest with a HOT TUB, bar area, TV hookup, and sun deck—perfect for entertaining. The large fenced yard provides plenty of room for a pool and space for pets or play.
Built with quality and efficiency in mind, the home includes impact-resistant windows, 2x6 exterior walls for superior insulation, and a Lennox 3-zone HVAC system (14 & 16 SEER) for optimal energy savings.
Located on a quiet cul-de-sac in an X flood zone (meaning flood insurance is NOT required), this property is just a short walk to Bay Drive’s boat ramp, the beach, and Wright Shores’ private beach and sound access. You’ll love being close to local restaurants, shops, Target, a movie theater, and more—everything you need is within minutes.
This versatile, fully furnished, energy-efficient home offers modern style, smart design, and coastal convenience—an exceptional opportunity in Kill Devil Hills you won’t want to miss!